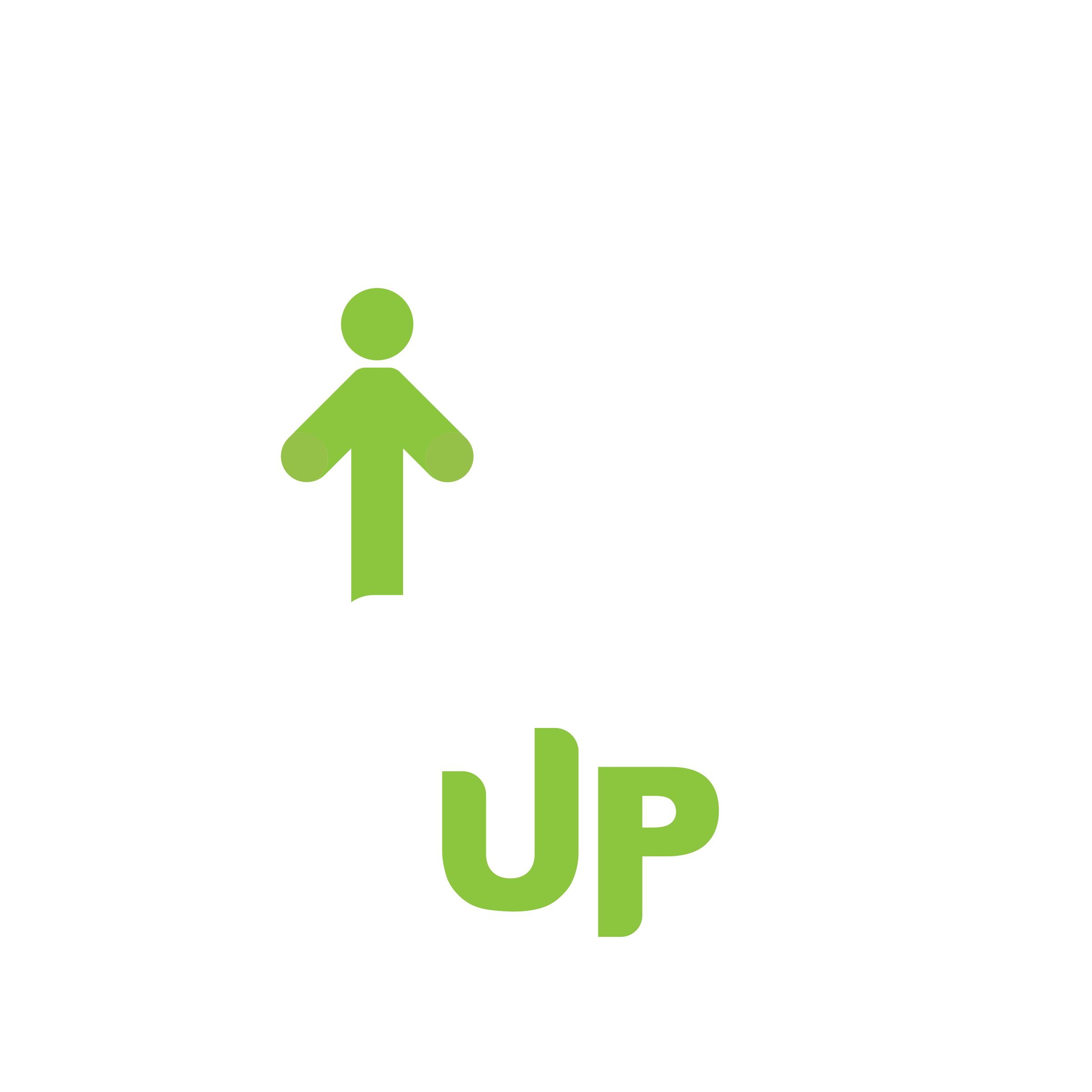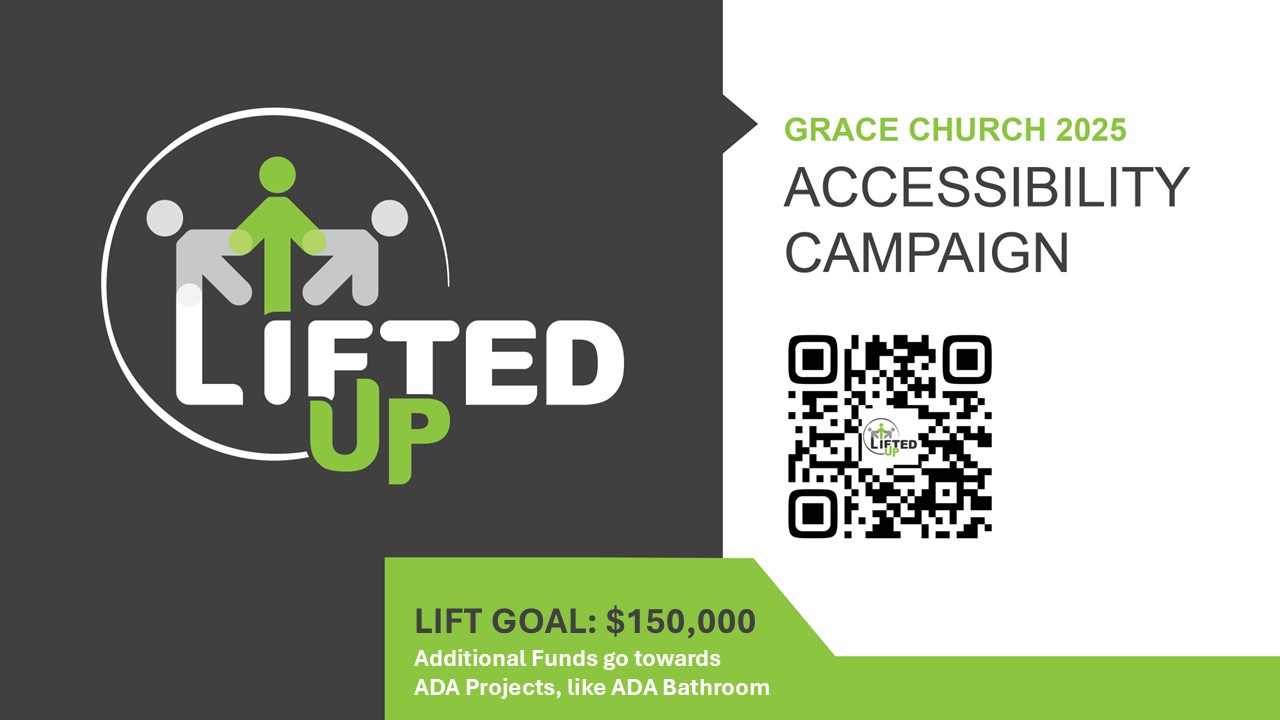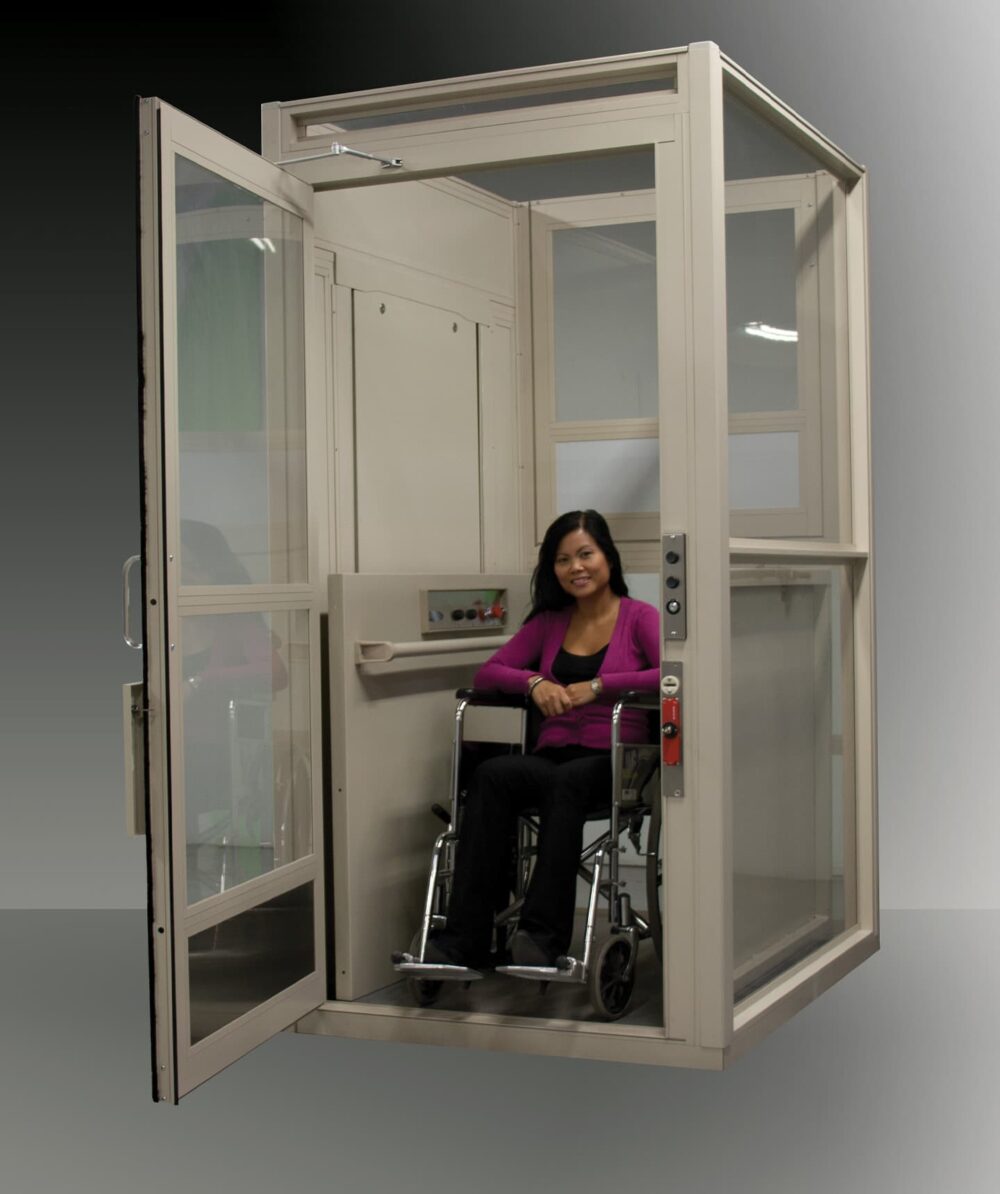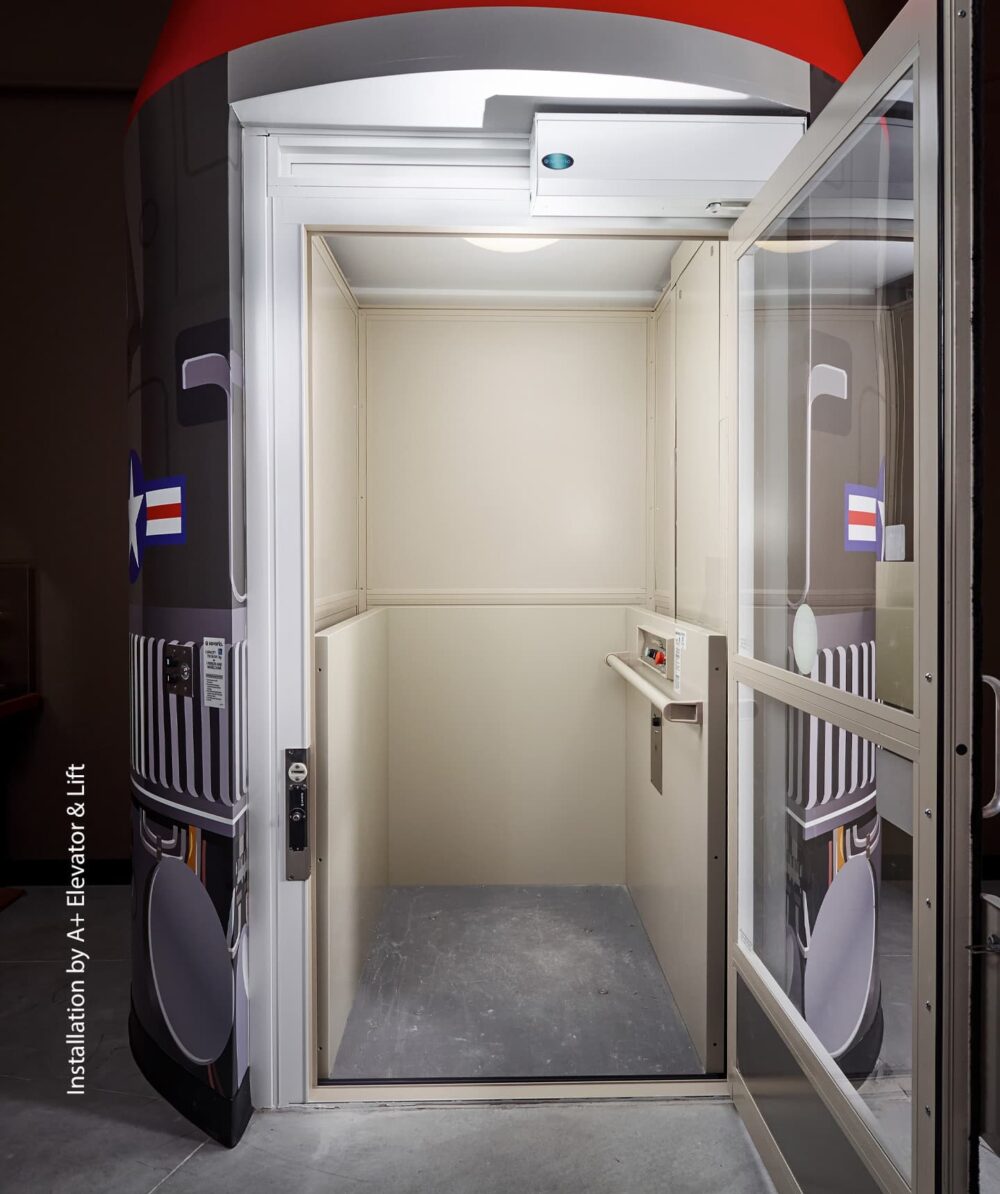
2025 Accessibility Campaign
We want to honor and care for those in our congregation with physical limitation and those who as they age struggle with stairs and other barriers. We also want to find ways to reach beyond our church congregation into the community to care for those with special needs and accessibility concerns. To that end we would like to raise funds for several accessibility projects:
- First, installing a lift between the first floor, sanctuary, and second floor
- Second, upgrading our facilities to include a handicap family restroom
- Finally, using any remaining funds for other ADA and Special Needs Projects
How to Give:
- Give a Special Gift Now using the DONATION Button
- Pledge to give a Special Gift later in 2025 using the PLEDGE Button
- Pledge to give monthly from March through December 2025 using the PLEDGE Button
- Donations can also be given by CHECK or CASH in an envelope clearly marked "LIFT"
Donations and Pledges to the Lifted-Up campaign should be above and beyond your regular giving to Grace Church.
It is our desire to use the funds raised through this campaign first for a lift, second for an ADA restroom, and then for other related projects. All projects will need to be evaluated based on final costs compared to funds in hand and may be delayed or modified at the discretion of the elders.

Summer 2025 Update
PRAISE GOD - As of June 30, 2025 we have received over $75,000 in donations and an additional $37,000 in pledges toward the $150,000 needed to install the lift.
Our goal for summer 2025 is to reach approximately $100,000 in cash received, with additional pledges for the remaining $50,000, which will enable us to contract for construction to begin in early 2026.
We recently sent out a more detailed summer update on the campaign, you can read that update HERE. Below you will find more details on the lift itself as well as answers to some frequently asked questions.

Additional Details:
1) ACCESSIBLE LIFT
Install a fully-enclosed lift off the lobby (in the closet by the sanctuary stairs). The lift is not a full elevator, but it is sized to hold a large wheelchair, and has a weight capacity of 750 pounds. The lift will have stops on the ground floor, the sanctuary level, and the second floor. Cost to purchase and install the lift is $150,000.
2) ADA FAMILY RESTROOM
If God provides for funding beyond that needed for the lift, our second priority is to provide an ADA compliant family restroom to be used by those needing additional space and accommodations. Depending on whether we include upgrading our current first floor restrooms, this could cost between $50,000 and $150,000.
3) ADDITIONAL ADA PROJECTS
The Elders have sensed God’s call to expand our ministry to those with physical and intellectual needs. The lift and restrooms are a critical part of that. There are other, smaller ADA projects we have considered, along with supporting special needs ministries like Third Horse Coffee. If there are additional funds after the lift and restroom are funded, we will use those to fund some of these projects.
DOWNLOAD complete brochure HERE
Frequently Asked Questions
What Will the Lift Look Like? ~ See the two pictures below. The one on the right that is more fully enclosed is closest to what ours will look like. Additional photos and information on the lift is in the hall on the way to the gym.


Where will the Lift be Located? ~ in the area that is currently a closet to the right of the main stairs for the Sanctuary. The closets on both the first and second floor will be reshaped to provide space for the lift. The lift will open on the Sanctuary floor in the middle of the right coat closet, where the leather chairs are now.
What Size will the Lift be? ~ Large enough to hold a large wheelchair or two people and to hold 750 pounds.
How will the Lift be Operated? ~ There will be controls inside the lift so it can be operated by the person inside. There will also be external controls if the person in the lift cannot operate it themselves.
Why not Keep / Replace the Current Chair Lift? ~ We can not "just" keep the current folding chair lift, it is currently in need of several thousands of dollars of repairs, and is very near the normal end of its life. The cost to replace it is very similar to the cost of purchasing a permanent vertical lift (in the $30-40,000 range). We could put a vertical lift in the same place as the current chair lift, but the feedback we have received from a number of the people who would like to use a lift is that having it in the middle of the lobby and needing the assistance of the deacons to operate it is embarrassing. Also, installing a permanent vertical lift in the same location as the current folding chair lift would permanently remove some of the staircase to the Sanctuary, limiting traffic flow, and also fire escape. Thus the decision is to replace the current folding chair lift with a vertical lift, and to place that lift in the closet to the right of the main stairs.
Why Does the New Lift Cost So Much? ~ The cost for the lift mechanism itself is around $40,000, but to make it access both the Sanctuary and the second floor, and to place it in the current closet area, requires building a shaft to place it in, as well as cutting through the first floor ceiling. It also means cutting wider doors on both the first and second floor, and cutting a new door into the Sanctuary landing, and reinforcing all those with steel beams. Thus an additional $100,000 is needed for the shaft and doorway construction. Once you add electrical work and cosmetics, the total cost for the lift and all construction comes to right around $150,000. Note - that once the shaft and doorways are built, it should be a simple matter to upgrade or replace the lift unit itself whenever needed in the future.
What is the Difference Between a Lift and a Full Elevator ~ A lift is smaller sized to hold a wheelchair or 1-2 people. Being smaller, it is also able to be designed to work on a motorized track on the side of the lift rather than the large pully system used for a full elevator. Thus a lift does not need a pit to be dug under it or another story over it for an equipment room. With the layout of our building, there is no place we could place an elevator within the current building, it would need to be a larger external construction project. A full elevator was estimated to cost upwards of $500,000 when we priced one 10 years ago. This seemed an unwise use of funds at that time as well as at this time. Spending $150,000 to get a lift to connect the first floor to the Sanctuary to the second floor seemed much more reasonable for the current level of need.
--------------------------
What will the Family Restroom Look Like? ~ We are currently talking with contractors on the exact design, but it will be designed to allow for a large wheelchair and someone to assist, or to allow for a parent to help a child. It will also include a changing table and meet ADA specifications. Additional information on the restroom is in the hall on the way to the gym.
Where will the Family Restroom be Located? ~ Most likely in the space currently occupied by the smaller restroom between the main office and Pastor Aaron's office. The internal walls in the office area would be removed and the new bathroom laid out so that the door to the restroom would face the lobby. The doorway between the main office and the lobby will also be expanded.
--------------------------
HAVE QUESTIONS?
If you have questions about the Lift, Restroom or the Campaign itself
Contact Pastor Mark (mbickel@gracebfc.org)
If you have questions related to a specific donation or pledge
Contact our Finance Team (finance@gracebfc.org)
